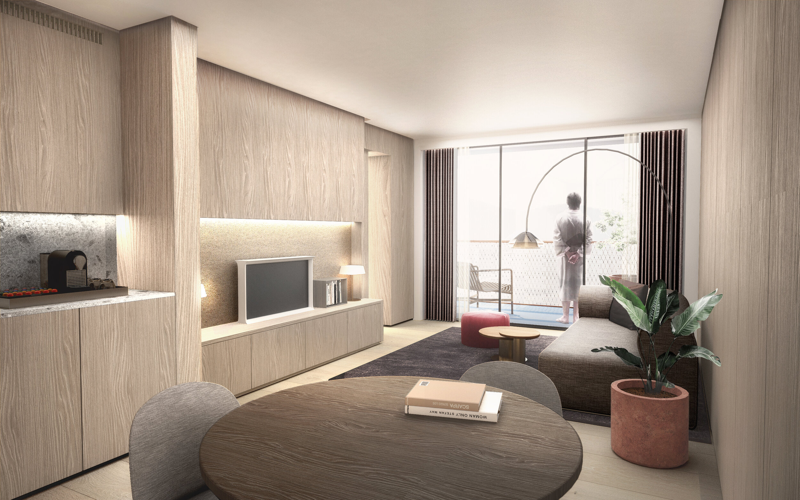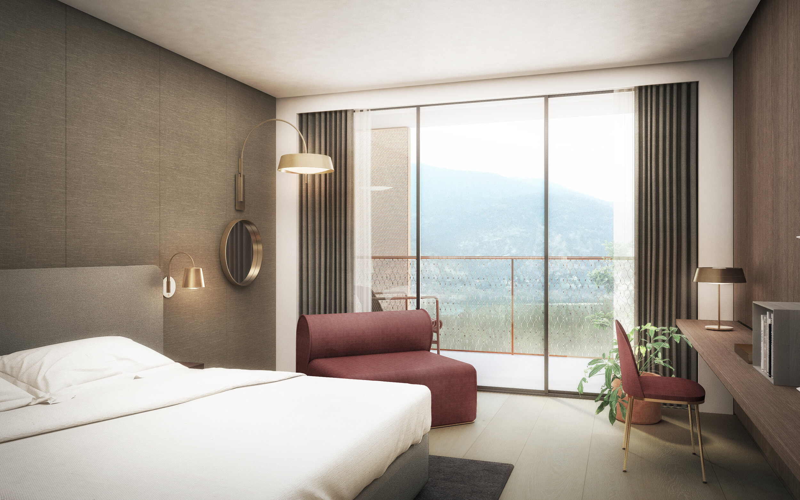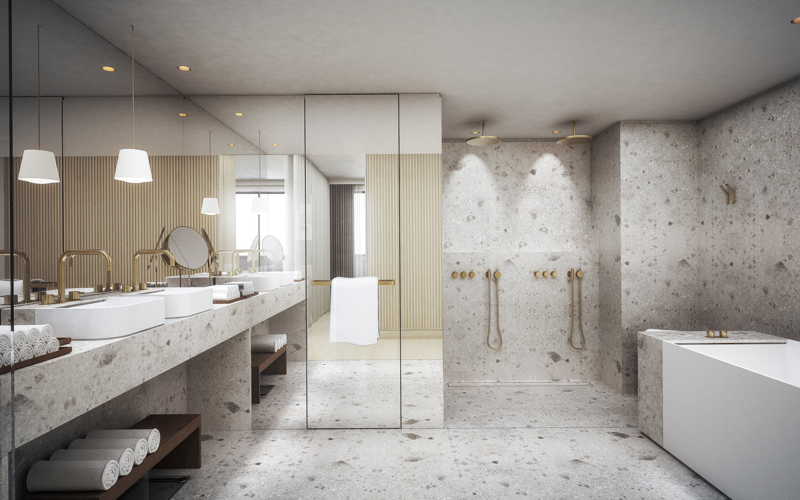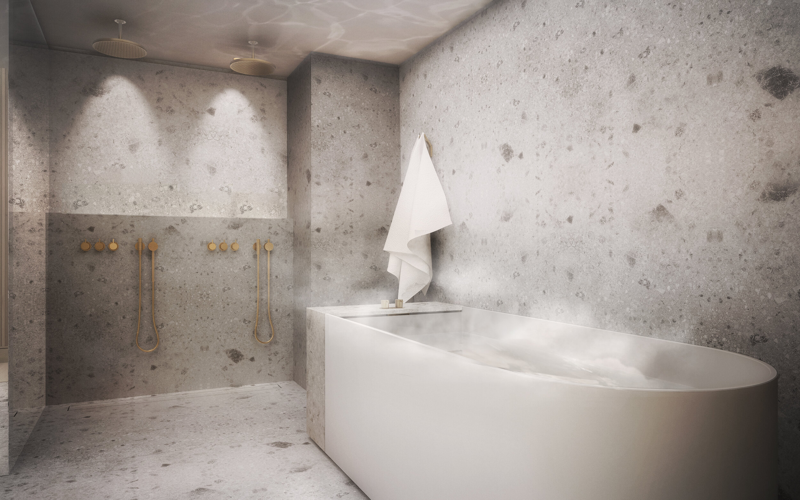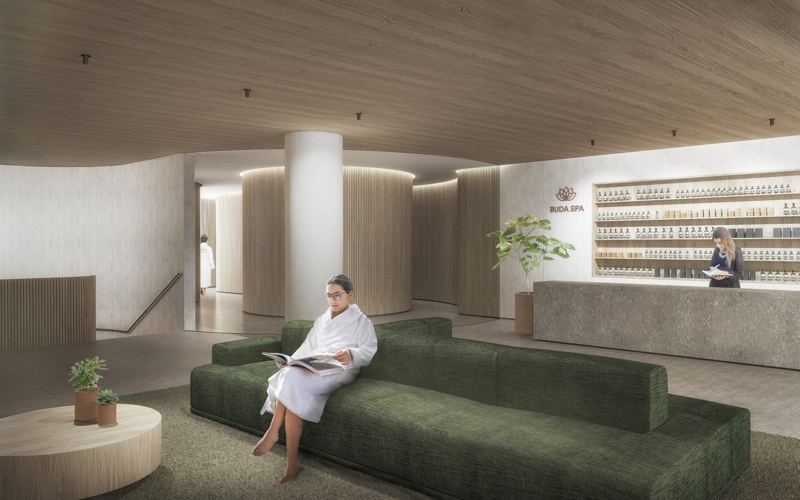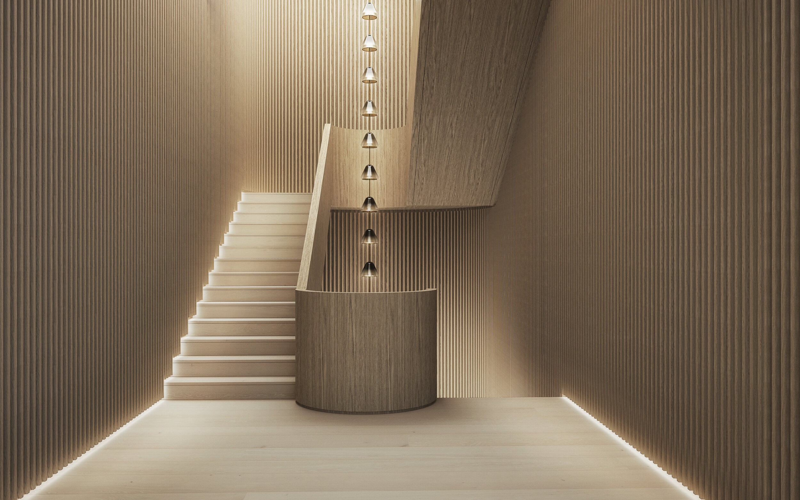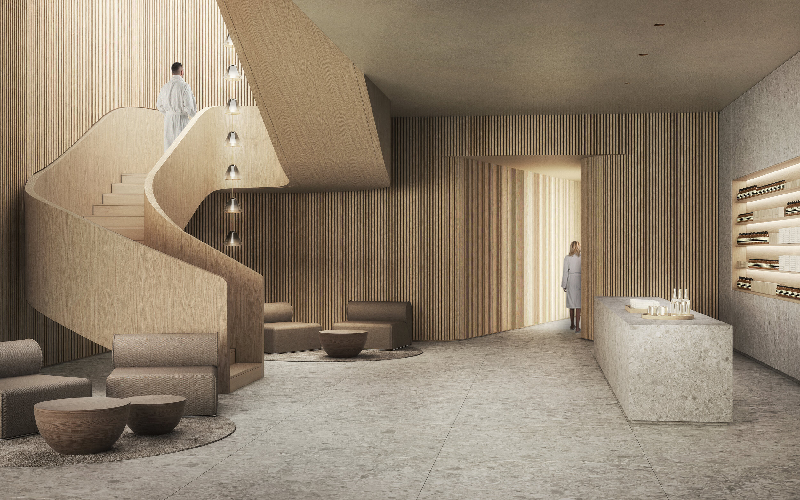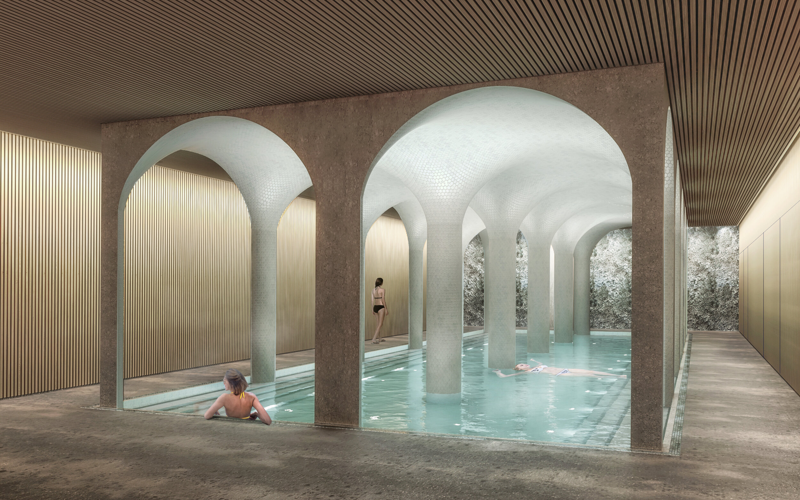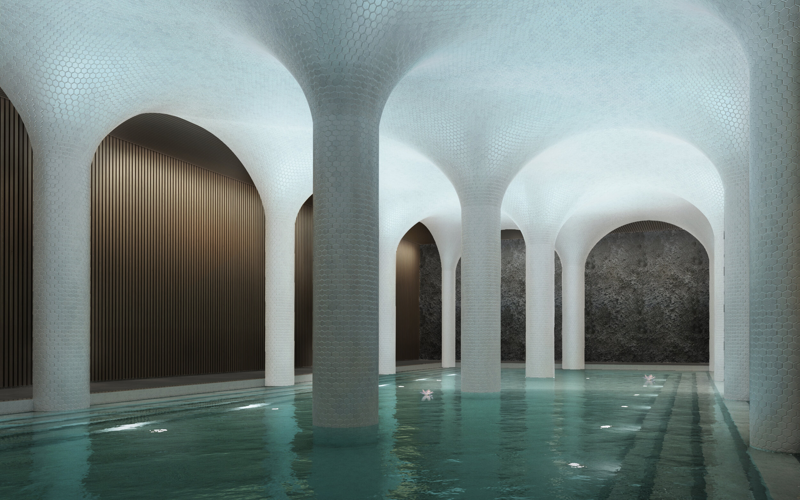Visegrad, Hungary / 2020
Architecture,Interior
The Buda Resort
A derelict concrete construction lying dormant since the early 2000s and built on an old stone quarry is reimagined by Johannes Torpe Studios around its unique location into a luxury spa and wellness resort with 210-rooms.
project overview
| Location | Visegrad, Hungary |
| Year | 2020 |
| Client | Non disclosable |
| Creative Director | Johannes Torpe |
|
Senior Architects / Project Leaders | Kit Sand Ottsen, Suguru Kobayashi |
| Design Team | Karolina Julia Pajnowska, Alice Phillips, Marshall Blecher, Derya Arpac, Beatrice Dinoia, Seina Teramae, Josefine Carstad, Mantas Vilkelis, Allan Sejer |
| Visuals | nor3d.com - Johannes Torpe Studios |
| Services | Architectural Concept Design, Landscape Design, Interior Design, Lighting Design, Furniture Design |
| Status | Published |
| Brief | Luxury spa Hotel concept designed to breathe new life into a former Hilton Hotel building built on top of a former granite stone quarry. |
| Exterior Materials | Local stone, Grigio Caldo Stone, Granite, Hardwood, Perforated Aluminium, wire mesh |
| Interior Materials | Natural stones from Stonecon(Grigio Caldo, silver quartz, Granite), Kvadrat Textiles, Dinesen floors, ALPI Oak wall panels, Moroso furniture, Leucos decorative lighting, XAL architectual and exterior lighting, Copenhagen Bath tubs and sinks, Vola tapware, SensaONE control systems |
| Size |
Hotel, 210 rooms and suites, lobby and public areas: 20500m2 Family spa: 1200m2 / Adult spa: 4000m2 Restaurants and bars: 1800m2 / Conference Facilities: 2000m2 |
| High res press downloads |
The Buda Hotel & Spa from a bird´s eye view nestled into the hills of Visegrad
Project overview
Situated 50 km North of Budapest, in a hilly landscape surrounded by lush green forests, near the bank of the tortuous Danube River; the Buda Resort project blends the functionality of a modern spa hotel with conference and event facilities. The studio’s vision was to develop a holistic retreat which fostered a greater sense of togetherness between humankind and the therapeutic qualities of nature.
A place to restore your balance
The hotel comprises a grand lobby area, two restaurants, café and deli, indoor and outdoor cocktail lounges, ballroom, and ten conference rooms with private gardens and outdoor areas.
An overview of the spa facilities includes family spa areas on the first floor, a partially underground adult-only spa building, aromatherapy and Finnish saunas, steam baths, salt water pools, fire & ice dipping pools, and light and sound sensory baths.
Six outdoor areas include yoga facilities in various settings, seven outdoor pools, two of which are thermic, and a green rooftop plaza; perfect for hosting intimate to large gatherings.
Level 7’s outdoor terrace is where outdoor pools, sunbathing areas, yoga platforms, and cocktail bars are to be enjoyed. A division between family-oriented and adult-only guests is easily distinguished here; family suites and entertainment located on the left hand side and adults on the right.
“In uncertain times like these, it is now more important than ever to present projects that inspire people to dream for the times to come.
To create a destination that provides guests with the opportunity to renew their perspectives and engage in mindfulness. This project offers a completely unique experience which sets aside the obvious functions of a classic spa resort.
The location speaks for itself in its natural beauty, a place to be revered by during all four seasons. The subtle integration of the building ́s architecture makes this one of the most unique hotel properties for the future. ”
Design concept
The Buda Resort design concept draws inspiration from its unique and sacred setting of Dobogó-kő, which in Hungarian means “beating stone”, referring to the heart chakra of the earth.
Based on the idea of a blossoming lotus flower, which is the universal symbol for the heart chakra, as well as refers to the floral motifs found in traditional Hungarian craftsmanship, the design explores the progression of ‘opening up’ - from earth to sky. The building itself unfolds and opens up like a flower from the heart of the building, to its extremities.
The beating stone
As the heart and pulse of the project; the building is built into the slope of a former stone quarry that is the center of the lobby. A 32 m tall natural rock of mammoth proportions anchors the area, leaving guests awestruck and feeling grounded, immersed in the power of nature.
This unparalleled energy is framed with contrasting delicate fabric drapings and curvilinear furniture set on soft area rugs in earthy colors. The grandeur of the man-made structure is carried by slender circular columns, exposing 7 of the buildings’ 15 stories with hallways facing the spectacular stone.
Expansion & contraction
While the chakra ladder of the body is depicted as a thread being pulled from below to above - from earth to sky - so is the conceptual ladder of the building’s interior. Characteristic to the lotus flower; it opens up as one moves vertically from the earth to sky, and also when moving horizontally away from the mountain and towards the river. Guests journey from a warm and ‘gravitated’ ambience near the beating stone at the lobby, to a more open, exposed, and lighter atmosphere as they move further up or out in the building.
Dobogó-ko, the heart chakra of the Earth
According to the Gaia hypothesis, as published by NASA, the atmosphere, hydrosphere, surface sediments, and life on Earth behave dynamically as a single integrated physiological system. The points where Ley lines intersect are believed to hold high concentrations of the planet’s electrical charge. The connecting sites create a grid of Earth’s energies, signaling locations of sacred places such as Stonehenge and the Egyptian Pyramids.
The highest points of ley line intersections occur at Dobogó-kő, which has been interpreted as the heart chakra of the planet. There is no coincidence that Dobogó-kő in Hungarian means ‘beating stone’, a name coined by Hungarian ancestors in recognition of the spiritual significance of the site.
The areas near the centre of the hotel are upholstered in darker shades of textiles and warmer wooden surfaces, creating an intimate, earthy atmosphere.
Spatious Presidential Suite situated on the upper floors, a secluded and elegantly modern site for complete relaxation.
Materials & Transitions
The variation in atmospheres is carried out through a progression in materialities from warmer and enclosed spaces, to lighter and open concept layouts. The guests’ experience of spatial transitions from open to closed spaces throughout the building is a reference to the heart’s expansion and contraction, the heart chakra’s opening up from earth to the sky.
Hallway on the second floor upholstered in fabrics of darker shades.
Upper floor enveloped in oak wall panels and lighter textiles.
“Initially a task of breathing new life into a derelict concrete structure, the very unique context of this building - built on a mountain known as the heart of the earth - became an essential inspiration.
Drawing on this, we conceptualised an overall experience that allows guests to perceive earth itself as a living and breathing being; and to feel a close, pure connection to it.”
In proximity to the pulsing lobby, the Earth Restaurant is situated. It is executed in dark natural wood and earthy toned plaster. A layout of smaller individual booths are found closer to the mountain, and a more spacious and open floor plan is placed towards the view of the river, with the Visegrad Mountains in the distance. A 25 meter long bar is the perfect place for guests to enjoy a drink while gazing out at the majestic landscape.
As guests travel away from the heart of the hotel; the materiality, details and spatial atmospheres transition from intimate and enclosed spaces to open layouts with lighter textiles, metals, brighter wood, and even perforated stone as one reaches the Sky Restaurant on the top floor. Suites located on the higher floors feature lighter materials to convey a more airy feel, as well as private pools and terraces.
Spa experience
Located on the lower levels are the revitalising spa areas that reflect the concept of spatial contraction and expansion via an array of facilities which provide guests with perfect places for privacy as well as for collective enjoyment.
The upper spa area includes special treatment rooms for individual consultations and pampering in light and softly shaped settings. A labyrinth of dark and quiet steam chambers offer exclusive intimacy for a limited number of people on the lower spa level.
From the underground steam area, guests may either move further into ‘The Cave’; a peaceful and contemporary Turkish bath with secluded chambers alongside the pool, or access the newly added spa building for a calming atmosphere with indoor and outdoor thermal pools, Finnish and aromatherapy saunas, as well as ‘secret’ jacuzzis.
A secluded cavern to recharge your body
At the ground level, an indoor pool area which looks out to a fenced garden and sun deck is a dedicated area where hotel guests with families and children can take pleasure in.
Landscaping
Revitalising energy
The Buda Resort invites guests to feel uplifted and rejuvenated by the surrounding sacred energy of nature. The 210-room resort provides a carefully curated series of experiences for guests to discover, inspire, create, and restore inner balance.
The landscape is designed to allow nature to co-exist throughout all seasons, while offering the comfort of modern luxury. It includes seven outdoor pools and areas which provide a variety of atmospheres depending on the moods and needs of guests.
Layout of spa facilities
At the ground level, an indoor pool area which looks out to a fenced garden and sun deck is a dedicated area where hotel guests with families and children can take pleasure in.
Private suite gardens with wooden decks and basins are positioned at the back of the building, towards the mountain and surrounded by verdant trees. The gardens are set on different levels of the hotel, following the typology of the building’s architecture and natural landscaping.





